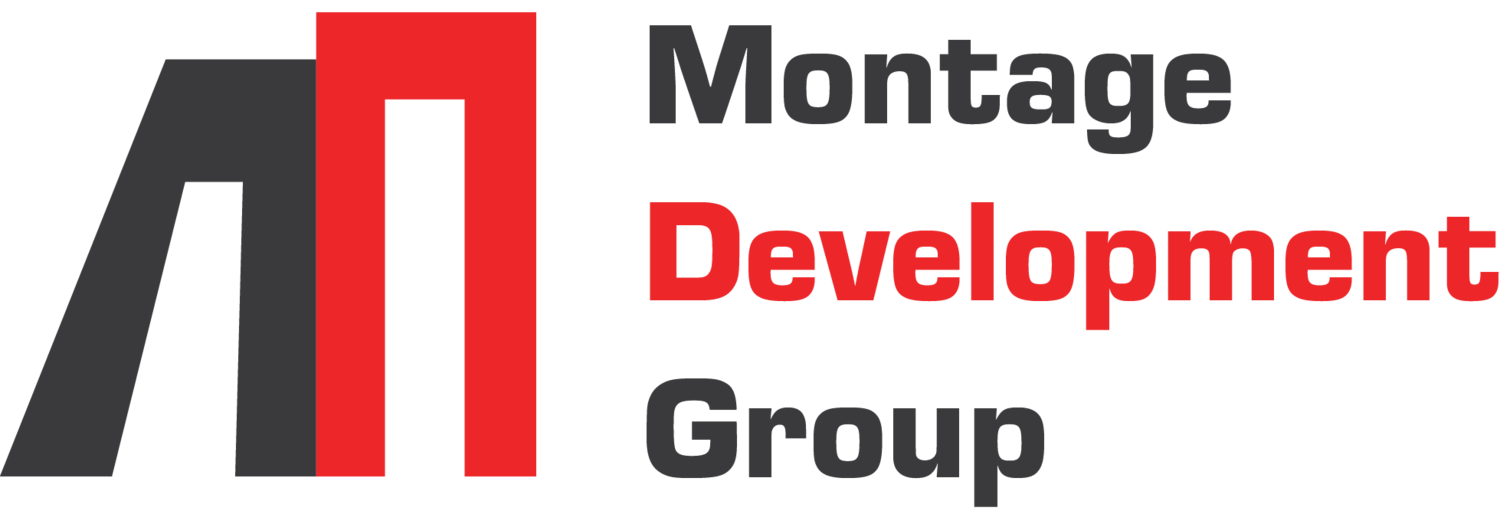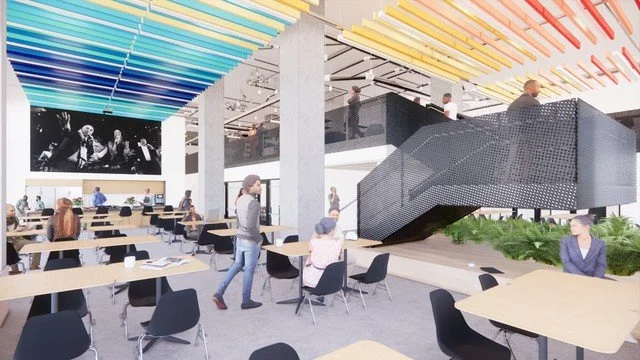DC Central Kitchen Headquarters
Development Cost:
$16.7M
Project Type:
Tenant Fit Out
Completion Date:
Q2/2022
Project Size: 36k GSF
PROJECT BACKGROUND
2121 1st Street, SW
DC Central Kitchen’s new headquarters and training facility will occupy approximately 36,000 SF of ground floor and mezzanine space at the newly developed River-Point mixed-use project. The new space will be outfitted with state-of-the art production, training, and demo kitchens; commercial refrigeration and freezer storage; office work spaces and cubical bullpen for staff; boardrooms and meeting rooms designed with state-of-the-art communications and audio-visual capabilities; podcast room; and retail café.
Montage is providing development and construction services for this interior fit out project.


